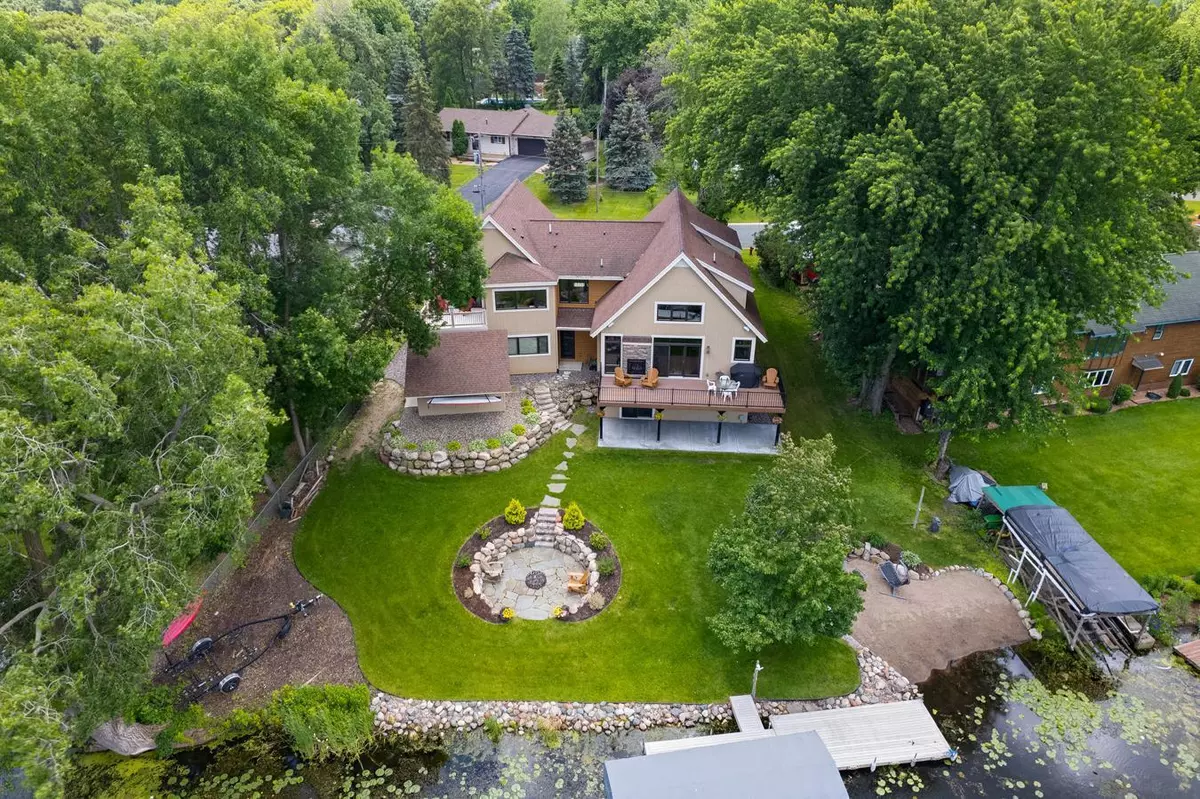
8468 Shadyview LN N Maple Grove, MN 55311
5 Beds
4 Baths
4,365 SqFt
UPDATED:
09/24/2024 04:59 PM
Key Details
Property Type Single Family Home
Sub Type Single Family Residence
Listing Status Contingent
Purchase Type For Sale
Square Footage 4,365 sqft
Price per Sqft $252
Subdivision Kingsburys Lakeview Terrace
MLS Listing ID 6589701
Bedrooms 5
Full Baths 3
Three Quarter Bath 1
Year Built 1970
Annual Tax Amount $11,294
Tax Year 2024
Contingent Sale of Another Property
Lot Size 0.340 Acres
Acres 0.34
Lot Dimensions 82x137x126x153
Property Description
The home also has the following roughed in: a 5th bath, a 3rd laundry, and a 2nd kitchen. Truly too many upgrades to list. Please see the feature sheet in the supplements. Don't miss the chance to make this beautiful home yours!
Location
State MN
County Hennepin
Zoning Residential-Single Family
Body of Water Weaver
Rooms
Basement Finished, Full
Dining Room Separate/Formal Dining Room
Interior
Heating Forced Air
Cooling Central Air
Fireplaces Number 1
Fireplaces Type Two Sided, Family Room, Stone
Fireplace Yes
Appliance Dishwasher, Dryer, Microwave, Range, Refrigerator, Washer
Exterior
Garage Attached Garage
Garage Spaces 4.0
Waterfront true
Waterfront Description Lake Front,Lake View
Roof Type Age 8 Years or Less,Asphalt
Road Frontage No
Parking Type Attached Garage
Building
Lot Description Tree Coverage - Medium
Story Four or More Level Split
Foundation 1566
Sewer City Sewer/Connected
Water City Water/Connected
Level or Stories Four or More Level Split
Structure Type Brick/Stone,Vinyl Siding
New Construction false
Schools
School District Osseo







