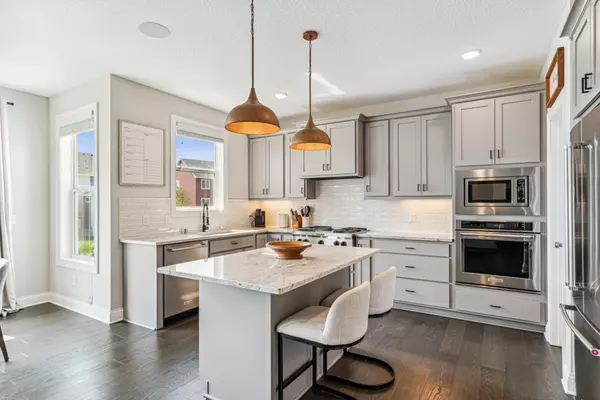
11911 Linden CT N Lake Elmo, MN 55042
4 Beds
3 Baths
2,423 SqFt
UPDATED:
09/19/2024 02:11 AM
Key Details
Property Type Single Family Home
Sub Type Single Family Residence
Listing Status Pending
Purchase Type For Sale
Square Footage 2,423 sqft
Price per Sqft $235
Subdivision Easton Village 2Nd Add
MLS Listing ID 6590126
Bedrooms 4
Full Baths 2
Half Baths 1
HOA Fees $217/ann
Year Built 2018
Annual Tax Amount $5,208
Tax Year 2024
Contingent None
Lot Size 10,890 Sqft
Acres 0.25
Lot Dimensions 87x173x43x130
Property Description
Location
State MN
County Washington
Zoning Residential-Single Family
Rooms
Basement 8 ft+ Pour, Walkout
Dining Room Informal Dining Room
Interior
Heating Forced Air, Fireplace(s)
Cooling Central Air
Fireplaces Number 1
Fireplaces Type Circulating, Gas
Fireplace Yes
Appliance Air-To-Air Exchanger, Cooktop, Dishwasher, Disposal, Dryer, Electric Water Heater, ENERGY STAR Qualified Appliances, Exhaust Fan, Humidifier, Microwave, Refrigerator, Stainless Steel Appliances, Wall Oven, Washer
Exterior
Garage Attached Garage, Asphalt
Garage Spaces 3.0
Fence Other
Roof Type Age 8 Years or Less,Architecural Shingle
Parking Type Attached Garage, Asphalt
Building
Lot Description Corner Lot, Tree Coverage - Light
Story Two
Foundation 1078
Sewer City Sewer/Connected
Water City Water/Connected
Level or Stories Two
Structure Type Brick/Stone,Fiber Cement,Vinyl Siding
New Construction false
Schools
School District Stillwater
Others
HOA Fee Include Other,Professional Mgmt
Restrictions Architecture Committee,Mandatory Owners Assoc,Other Covenants







