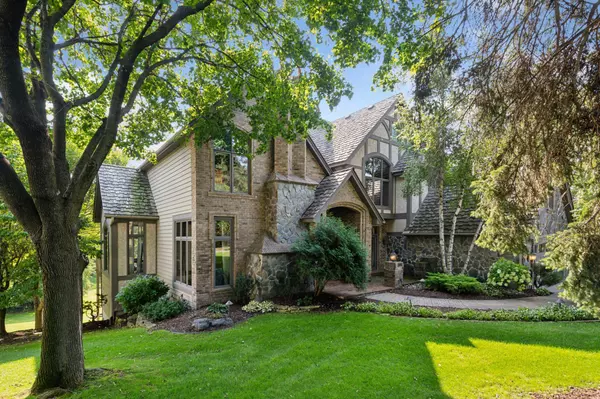
4717 Chantrey PL Minnetonka, MN 55345
5 Beds
6 Baths
5,590 SqFt
UPDATED:
10/10/2024 03:52 PM
Key Details
Property Type Single Family Home
Sub Type Single Family Residence
Listing Status Active
Purchase Type For Sale
Square Footage 5,590 sqft
Price per Sqft $231
Subdivision Chantrey Wood
MLS Listing ID 6596758
Bedrooms 5
Full Baths 4
Half Baths 2
HOA Fees $500/ann
Year Built 1989
Annual Tax Amount $12,762
Tax Year 2024
Contingent None
Lot Size 0.560 Acres
Acres 0.56
Lot Dimensions 121x239x70x240
Property Description
Location
State MN
County Hennepin
Zoning Residential-Single Family
Rooms
Basement Finished, Full, Walkout
Dining Room Breakfast Bar, Informal Dining Room, Kitchen/Dining Room, Separate/Formal Dining Room
Interior
Heating Forced Air, Fireplace(s)
Cooling Central Air, Ductless Mini-Split
Fireplaces Number 4
Fireplaces Type Family Room, Gas, Living Room, Primary Bedroom, Stone, Wood Burning
Fireplace Yes
Appliance Chandelier, Cooktop, Dishwasher, Double Oven, Dryer, Refrigerator, Stainless Steel Appliances, Trash Compactor, Wall Oven, Washer, Wine Cooler
Exterior
Garage Attached Garage, Driveway - Other Surface, Garage Door Opener
Garage Spaces 3.0
Waterfront false
Waterfront Description Pond
Roof Type Shake
Parking Type Attached Garage, Driveway - Other Surface, Garage Door Opener
Building
Lot Description Tree Coverage - Medium, Underground Utilities
Story Two
Foundation 2355
Sewer City Sewer/Connected
Water City Water/Connected
Level or Stories Two
Structure Type Brick/Stone,Wood Siding
New Construction false
Schools
School District Hopkins
Others
HOA Fee Include Other
Restrictions None







