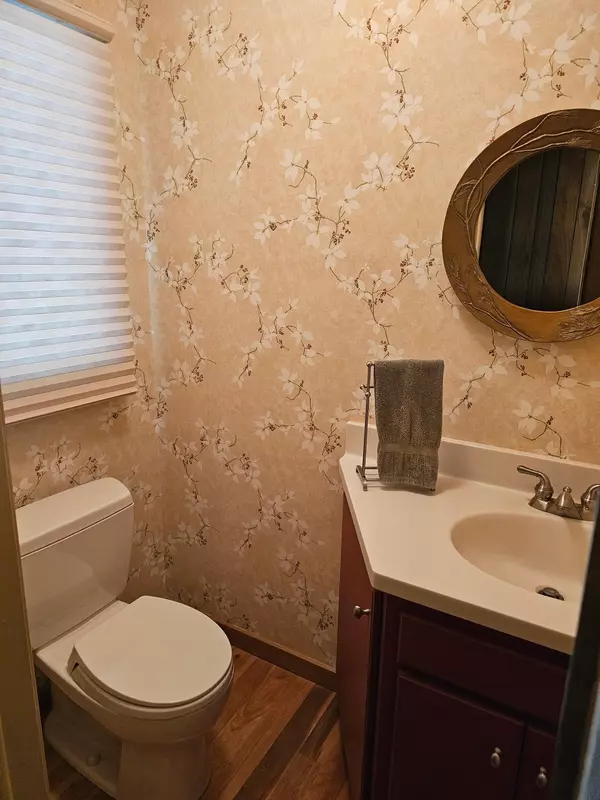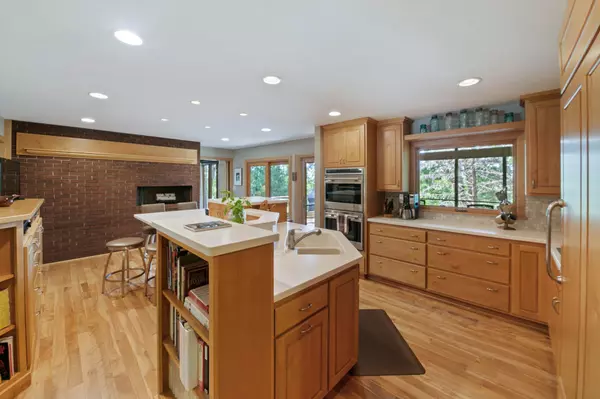
N1515 830th ST Hager City, WI 54014
3 Beds
4 Baths
3,790 SqFt
UPDATED:
09/28/2024 02:56 AM
Key Details
Property Type Single Family Home
Sub Type Single Family Residence
Listing Status Active
Purchase Type For Sale
Square Footage 3,790 sqft
Price per Sqft $202
MLS Listing ID 6588478
Bedrooms 3
Half Baths 1
Three Quarter Bath 3
Year Built 1973
Annual Tax Amount $7,927
Tax Year 2023
Contingent None
Lot Size 2.500 Acres
Acres 2.5
Lot Dimensions 303 x 350 x 217 x 445
Property Description
Location
State WI
County Pierce
Zoning Residential-Single Family
Body of Water Mississippi River
Rooms
Basement Block, Egress Window(s), Finished, Full, Stone/Rock, Storage Space, Walkout
Dining Room Breakfast Bar, Eat In Kitchen, Separate/Formal Dining Room
Interior
Heating Forced Air, Fireplace(s)
Cooling Central Air
Fireplaces Number 3
Fireplaces Type Brick, Family Room, Fireplace Footings, Full Masonry, Living Room, Other, Wood Burning
Fireplace Yes
Appliance Air-To-Air Exchanger, Cooktop, Dishwasher, Disposal, Double Oven, Dryer, Exhaust Fan, Freezer, Gas Water Heater, Microwave, Refrigerator, Stainless Steel Appliances, Wall Oven, Washer, Water Softener Owned
Exterior
Garage Attached Garage, Asphalt, Electric, Garage Door Opener, Secured, Storage, Tandem
Garage Spaces 2.0
Fence Split Rail
Pool None
Waterfront false
Waterfront Description River View
Roof Type Age 8 Years or Less,Asphalt,Pitched
Road Frontage No
Parking Type Attached Garage, Asphalt, Electric, Garage Door Opener, Secured, Storage, Tandem
Building
Lot Description Irregular Lot, Tree Coverage - Heavy, Underground Utilities
Story One
Foundation 2448
Sewer Holding Tank, Private Sewer, Septic System Compliant - Yes, Tank with Drainage Field
Water Drilled, Private, Well
Level or Stories One
Structure Type Cedar,Wood Siding
New Construction false
Schools
School District Ellsworth Community







