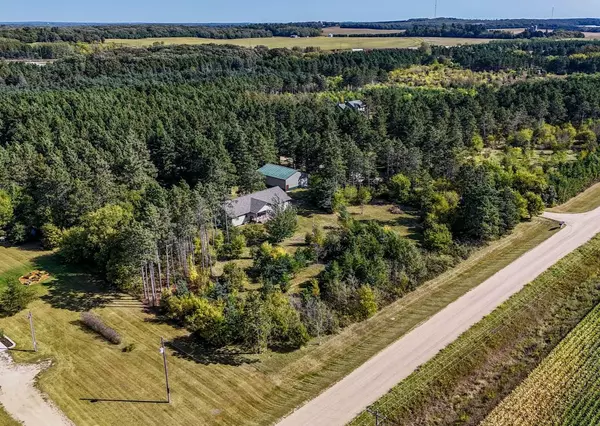
41045 474th AVE Perham, MN 56573
3 Beds
2 Baths
1,320 SqFt
UPDATED:
09/19/2024 03:01 AM
Key Details
Property Type Single Family Home
Sub Type Single Family Residence
Listing Status Active
Purchase Type For Sale
Square Footage 1,320 sqft
Price per Sqft $362
MLS Listing ID 6598727
Bedrooms 3
Full Baths 1
Three Quarter Bath 1
Year Built 2018
Annual Tax Amount $2,539
Tax Year 2024
Contingent None
Lot Size 2.500 Acres
Acres 2.5
Lot Dimensions 330 X 330
Property Description
Nestled on 2.5 acres of stunning woodland, this 3-Bed, 2-Bath home offers a perfect blend of rural seclusion and modern convenience. Located just 8 minutes from Perham and 9 minutes from New York Mills, this 2018-built home boasts 1,320 SqFt of finished living space, with an additional 1,320 SqFt in the full basement for you to customize. The primary bedroom features an ensuite Bath and a walk-in closet, providing a cozy retreat.
Outside, you'll find a massive yard surrounded by mature pines, offering ample space for outdoor activities and peaceful relaxation. The 24 x 30 two-stall attached garage provides plenty of room for your vehicles and gear. Plus, the property includes a spacious 44 x 36 steel utility building with power, ideal for all your storage, hobbies, or workshop needs.
Tucked away in a quiet neighborhood off Hwy 10, this property delivers the tranquility of rural living while keeping you within a short drive to town. Embrace the serenity and space this wooded haven has to offer!
Location
State MN
County Otter Tail
Zoning Residential-Single Family
Rooms
Basement Drain Tiled, Full, Concrete, Storage Space
Dining Room Informal Dining Room, Kitchen/Dining Room
Interior
Heating Forced Air
Cooling Central Air
Fireplace No
Appliance Air-To-Air Exchanger, Cooktop, Dishwasher, Dryer, Electric Water Heater, Freezer, Fuel Tank - Rented, Microwave, Range, Refrigerator, Washer, Water Softener Owned
Exterior
Garage Attached Garage, Detached
Garage Spaces 2.0
Roof Type Age 8 Years or Less,Asphalt
Parking Type Attached Garage, Detached
Building
Lot Description Corner Lot, Tree Coverage - Heavy
Story One
Foundation 1320
Sewer Tank with Drainage Field
Water Drilled, Private, Well
Level or Stories One
Structure Type Engineered Wood
New Construction false
Schools
School District Perham-Dent







