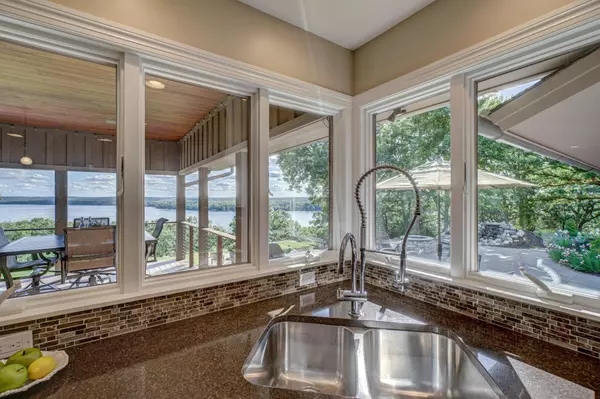
1019 Crest View DR Hudson, WI 54016
5 Beds
5 Baths
6,010 SqFt
UPDATED:
10/15/2024 01:57 PM
Key Details
Property Type Single Family Home
Sub Type Single Family Residence
Listing Status Active
Purchase Type For Sale
Square Footage 6,010 sqft
Price per Sqft $414
MLS Listing ID 6520255
Bedrooms 5
Full Baths 1
Half Baths 1
Three Quarter Bath 3
Year Built 1959
Annual Tax Amount $14,558
Tax Year 2023
Contingent None
Lot Size 2.830 Acres
Acres 2.83
Lot Dimensions irregular
Property Description
Location
State WI
County St. Croix
Zoning Residential-Single Family
Body of Water St. Croix River
Rooms
Basement Finished, Full, Walkout
Dining Room Eat In Kitchen, Separate/Formal Dining Room
Interior
Heating Forced Air
Cooling Central Air
Fireplaces Number 3
Fireplaces Type Family Room, Living Room, Other, Wood Burning
Fireplace Yes
Appliance Dishwasher, Disposal, Dryer, Electronic Air Filter, Exhaust Fan, Microwave, Other, Range, Refrigerator, Washer, Water Softener Owned
Exterior
Garage Attached Garage, Detached, Asphalt, Garage Door Opener
Garage Spaces 5.0
Waterfront false
Waterfront Description River View
Roof Type Age 8 Years or Less,Asphalt
Parking Type Attached Garage, Detached, Asphalt, Garage Door Opener
Building
Lot Description Irregular Lot, Tree Coverage - Light
Story One
Foundation 3231
Sewer City Sewer/Connected
Water City Water/Connected
Level or Stories One
Structure Type Brick/Stone,Wood Siding
New Construction false
Schools
School District Hudson







