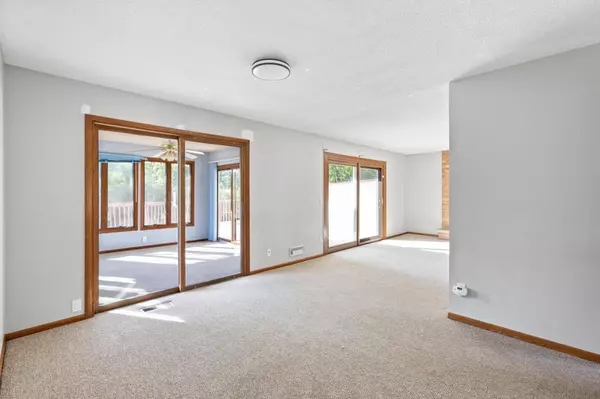
10500 Wren ST NW Coon Rapids, MN 55433
3 Beds
2 Baths
1,804 SqFt
UPDATED:
10/13/2024 03:06 PM
Key Details
Property Type Single Family Home
Sub Type Single Family Residence
Listing Status Contingent
Purchase Type For Sale
Square Footage 1,804 sqft
Price per Sqft $194
Subdivision Orrin Thomp Riverview Terrace 6Th
MLS Listing ID 6616992
Bedrooms 3
Full Baths 1
Three Quarter Bath 1
Year Built 1967
Annual Tax Amount $2,507
Tax Year 2024
Contingent Inspection
Lot Size 0.290 Acres
Acres 0.29
Lot Dimensions 78x116x95x135
Property Description
River!
This 3-bedroom gem features a spacious main bedroom with an en suite bathroom, a walk-in closet, and
plenty of privacy. You'll love the convenience of the 4-stall garage, complete with a workshop and a 3rd
garage door stall for easy access. Step outside to a huge deck, perfect for entertaining, and enjoy the
enclosed 3-season porch, already wired to expand your living space.
Location is everything, and this home delivers!
You're just 5 minutes from the Coon Rapids Blvd Business Corridor, offering easy access to groceries,
dining, and shopping. Outdoor lovers will appreciate the proximity to the Mississippi River Regional
Trail and Coon Rapids Dam Regional Park. Plus, right across the street, you’ll find ball fields, tennis
and basketball courts, and an ice skating rink during the winter months.
With inventory tight, don't miss out—schedule a showing today before it's gone!
Location
State MN
County Anoka
Zoning Residential-Single Family
Rooms
Basement Block, Finished, Full
Dining Room Informal Dining Room, Kitchen/Dining Room, Living/Dining Room
Interior
Heating Forced Air, Fireplace(s)
Cooling Central Air
Fireplaces Number 2
Fireplaces Type Family Room, Gas, Wood Burning
Fireplace Yes
Appliance Central Vacuum, Dishwasher, Disposal, Dryer, Gas Water Heater, Range, Refrigerator, Washer
Exterior
Garage Attached Garage, Concrete
Garage Spaces 4.0
Pool None
Roof Type Age 8 Years or Less
Parking Type Attached Garage, Concrete
Building
Lot Description Corner Lot, Tree Coverage - Medium
Story Split Entry (Bi-Level)
Foundation 1050
Sewer City Sewer/Connected
Water City Water/Connected
Level or Stories Split Entry (Bi-Level)
Structure Type Stucco
New Construction false
Schools
School District Anoka-Hennepin







