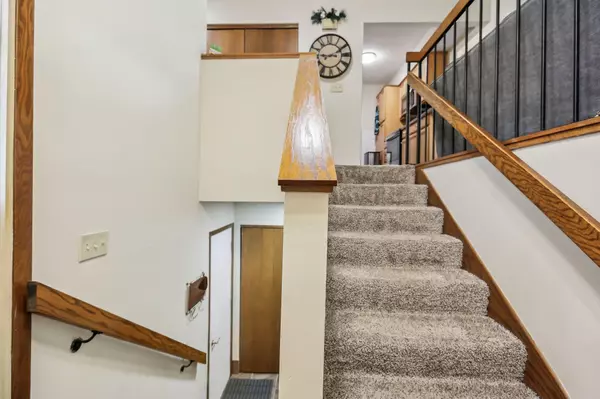
5450 Egan DR Savage, MN 55378
2 Beds
2 Baths
1,315 SqFt
OPEN HOUSE
Sat Oct 19, 1:00pm - 3:00pm
UPDATED:
10/19/2024 10:03 AM
Key Details
Property Type Townhouse
Sub Type Townhouse Side x Side
Listing Status Active
Purchase Type For Sale
Square Footage 1,315 sqft
Price per Sqft $193
Subdivision Wildwood Estates 1St Add
MLS Listing ID 6615674
Bedrooms 2
Full Baths 1
Three Quarter Bath 1
HOA Fees $297/mo
Year Built 1984
Annual Tax Amount $2,058
Tax Year 2024
Contingent None
Lot Size 1,306 Sqft
Acres 0.03
Lot Dimensions 55x26
Property Description
Location
State MN
County Scott
Zoning Residential-Multi-Family
Rooms
Basement Finished, Full, Walkout
Dining Room Separate/Formal Dining Room
Interior
Heating Forced Air
Cooling Central Air
Fireplace No
Appliance Dishwasher, Dryer, Exhaust Fan, Microwave, Range, Refrigerator, Stainless Steel Appliances, Washer, Water Softener Owned
Exterior
Garage Garage Door Opener, Tuckunder Garage
Garage Spaces 2.0
Roof Type Age 8 Years or Less,Asphalt
Parking Type Garage Door Opener, Tuckunder Garage
Building
Lot Description Tree Coverage - Medium, Zero Lot Line
Story Split Entry (Bi-Level)
Foundation 915
Sewer City Sewer/Connected
Water City Water/Connected
Level or Stories Split Entry (Bi-Level)
Structure Type Vinyl Siding
New Construction false
Schools
School District Burnsville-Eagan-Savage
Others
HOA Fee Include Lawn Care,Maintenance Grounds,Professional Mgmt,Shared Amenities,Snow Removal
Restrictions Mandatory Owners Assoc,Pets - Cats Allowed,Pets - Dogs Allowed,Pets - Number Limit,Rental Restrictions May Apply







