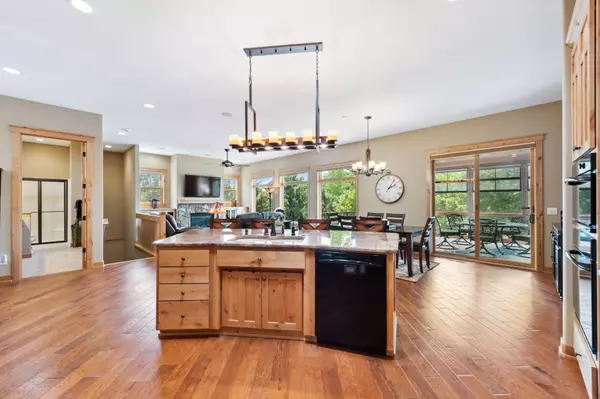$825,000
$839,700
1.8%For more information regarding the value of a property, please contact us for a free consultation.
332 Meadow Ridge CT Hudson, WI 54016
3 Beds
4 Baths
3,768 SqFt
Key Details
Sold Price $825,000
Property Type Single Family Home
Sub Type Single Family Residence
Listing Status Sold
Purchase Type For Sale
Square Footage 3,768 sqft
Price per Sqft $218
Subdivision Meadow Ridge Of Troy
MLS Listing ID 6395829
Sold Date 08/23/23
Bedrooms 3
Full Baths 2
Three Quarter Bath 2
HOA Fees $10/ann
Year Built 2012
Annual Tax Amount $7,213
Tax Year 2022
Contingent None
Lot Size 1.510 Acres
Acres 1.51
Lot Dimensions Irregular
Property Description
Custom built by Derrick Custom Homes. Open floor plan features rustic alder trim & cabinets. Large windows provide natural light & stunning views. Granite countertops, angled island & large pantry are kitchen highlights. Spacious dining area & living room w/gas fireplace, built in cabinets & sound components. Incredible owner's suite with his/her bathrooms, separate walk-in closets & private office. Access screen porch (SunSpace windows) from owner’s suite or dining area. Walkout lower level features a home movie theater w/ full sound system, entertainment area, sports bar, exercise area, in-floor heat, 3rd bedroom & bath w/ shower. Attention to detail is evident in this ready-to-move-in home! Bonus features: insulated interior walls, full house emergency generator, security system, plumbed natural gas grill, 7-mounted TV’s, Culligan water softener & custom built-ins. Finished 4 car heated garage provides ample room for storage, toys & work space w/room above garage for expansion.
Location
State WI
County St. Croix
Zoning Residential-Single Family
Rooms
Basement Daylight/Lookout Windows, Drain Tiled, Finished, Full, Concrete, Walkout
Dining Room Breakfast Bar, Informal Dining Room
Interior
Heating Forced Air, Radiant Floor
Cooling Central Air
Fireplaces Number 1
Fireplaces Type Gas, Living Room, Stone
Fireplace Yes
Appliance Air-To-Air Exchanger, Cooktop, Dishwasher, Disposal, Double Oven, Dryer, Exhaust Fan, Humidifier, Gas Water Heater, Water Filtration System, Microwave, Refrigerator, Washer, Water Softener Owned
Exterior
Garage Attached Garage
Garage Spaces 4.0
Fence None
Pool None
Roof Type Age Over 8 Years,Asphalt
Parking Type Attached Garage
Building
Lot Description Irregular Lot, Tree Coverage - Light
Story One
Foundation 2052
Sewer Private Sewer
Water Private, Well
Level or Stories One
Structure Type Brick/Stone,Engineered Wood
New Construction false
Schools
School District River Falls
Others
HOA Fee Include Professional Mgmt,Shared Amenities
Restrictions Mandatory Owners Assoc,Other Covenants
Read Less
Want to know what your home might be worth? Contact us for a FREE valuation!

Our team is ready to help you sell your home for the highest possible price ASAP







