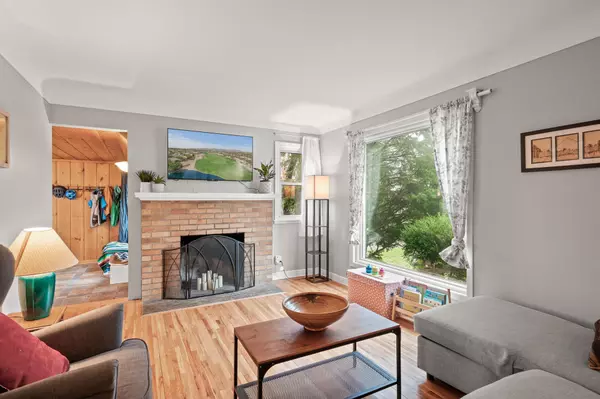$367,500
$365,000
0.7%For more information regarding the value of a property, please contact us for a free consultation.
6421 2nd AVE S Richfield, MN 55423
4 Beds
2 Baths
1,721 SqFt
Key Details
Sold Price $367,500
Property Type Single Family Home
Sub Type Single Family Residence
Listing Status Sold
Purchase Type For Sale
Square Footage 1,721 sqft
Price per Sqft $213
Subdivision Towns Edge Village Of Richfield
MLS Listing ID 6491476
Sold Date 06/28/24
Bedrooms 4
Full Baths 1
Three Quarter Bath 1
Year Built 1949
Annual Tax Amount $4,338
Tax Year 2023
Contingent None
Lot Size 10,018 Sqft
Acres 0.23
Lot Dimensions 75x136
Property Description
Welcome to this delightful 1.5-story home nestled within walking distance of vibrant retail & dining options, as well as the scenic Legion Lake Park with its walking paths & recreational facilities, including the Richfield Curling Club & Ice Arena. This charming residence boasts hdwd flooring & a light, neutral décor that complements the updated kitchen featuring new SS appliances. The unique breezeway, adorned with pine accents & tile flooring, serves as an ideal space for cozy sitting room or a formal dining area. Adjacent to the kitchen is a versatile area perfect for a dining space or home office. Offering 4 spacious brs: 2 on the main level, a large upstairs br currently used as a family room, and a lower-level bedroom with a walk-in closet & private bathroom. An attached garage adds convenience, while the fenced yard with a deck, storage shed, and mature trees provides a perfect outdoor retreat for relaxing & entertainment. Embrace comfortable living in a community-rich locale.
Location
State MN
County Hennepin
Zoning Residential-Single Family
Rooms
Basement Block, Daylight/Lookout Windows, Egress Window(s), Finished, Full
Dining Room Informal Dining Room
Interior
Heating Forced Air
Cooling Central Air
Fireplaces Number 1
Fireplaces Type Living Room
Fireplace Yes
Appliance Dishwasher, Dryer, Microwave, Range, Refrigerator, Washer
Exterior
Garage Attached Garage, Asphalt
Garage Spaces 1.0
Fence Chain Link, Full, Wood
Pool None
Roof Type Asphalt
Parking Type Attached Garage, Asphalt
Building
Lot Description Tree Coverage - Light
Story One and One Half
Foundation 1057
Sewer City Sewer/Connected
Water City Water/Connected
Level or Stories One and One Half
Structure Type Brick/Stone,Metal Siding,Vinyl Siding
New Construction false
Schools
School District Richfield
Read Less
Want to know what your home might be worth? Contact us for a FREE valuation!

Our team is ready to help you sell your home for the highest possible price ASAP







