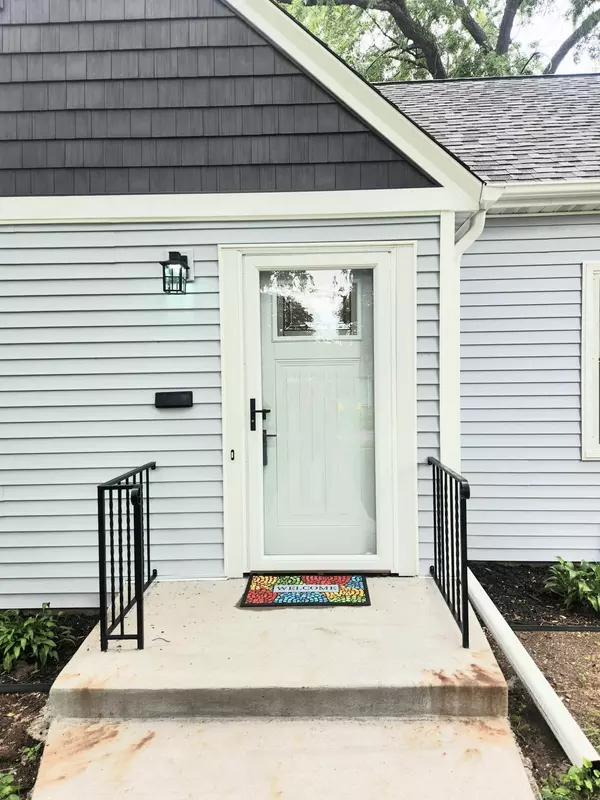$395,000
$400,000
1.3%For more information regarding the value of a property, please contact us for a free consultation.
5900 12th AVE S Minneapolis, MN 55417
3 Beds
2 Baths
2,052 SqFt
Key Details
Sold Price $395,000
Property Type Single Family Home
Sub Type Single Family Residence
Listing Status Sold
Purchase Type For Sale
Square Footage 2,052 sqft
Price per Sqft $192
Subdivision Edgewater On Nokomis 2Nd Add
MLS Listing ID 6578287
Sold Date 09/26/24
Bedrooms 3
Full Baths 1
Three Quarter Bath 1
Year Built 1947
Annual Tax Amount $3,999
Tax Year 2024
Contingent None
Lot Size 6,098 Sqft
Acres 0.14
Lot Dimensions 50x118
Property Description
Complete quality renovation in highly desirable Diamond Lake neighborhood. Virtually everything has been thoughtfully updated. Complete new kitchen includes new cabinets with softclose and 42" uppers, granite tops, ceramic backsplash, quality SS appliances, new lighting and hardwood floors. Prior 11 x 10 kitchen addition is a huge plus! Refinished or new hardwood floors on main & upper levels. Cove ceiling and fireplace in living room. Renovated main floor and LL baths. New interior paint, electrical outlets & switches, light fixtures, hardware and LL glass block windows. Brand new carpet in LL. New siding exterior siding with shake accents and new gutters. New front door and storm. Fresh landscape mulch and plantings. Newly seeded lawn areas. Great corner lot with 59th Ave access from garage. Updated furnace and 150amp electric. Roof new in 4/2018. Quality painted floors & new LED lighting in laundry & utility areas. Very close to Solomon Park, Diamond Lake & Lake Nokomis & trail system.
Location
State MN
County Hennepin
Zoning Residential-Single Family
Rooms
Basement Full, Partially Finished, Storage Space
Dining Room Eat In Kitchen, Separate/Formal Dining Room
Interior
Heating Baseboard, Forced Air
Cooling Central Air
Fireplaces Number 1
Fireplaces Type Living Room, Wood Burning
Fireplace Yes
Appliance Dishwasher, Disposal, Gas Water Heater, Microwave, Range, Refrigerator, Stainless Steel Appliances, Washer
Exterior
Garage Detached, Concrete, Garage Door Opener
Garage Spaces 2.0
Fence None
Pool None
Roof Type Age 8 Years or Less,Asphalt,Pitched
Parking Type Detached, Concrete, Garage Door Opener
Building
Lot Description Corner Lot, Tree Coverage - Medium
Story One and One Half
Foundation 1044
Sewer City Sewer/Connected
Water City Water/Connected
Level or Stories One and One Half
Structure Type Vinyl Siding
New Construction false
Schools
School District Minneapolis
Read Less
Want to know what your home might be worth? Contact us for a FREE valuation!

Our team is ready to help you sell your home for the highest possible price ASAP







